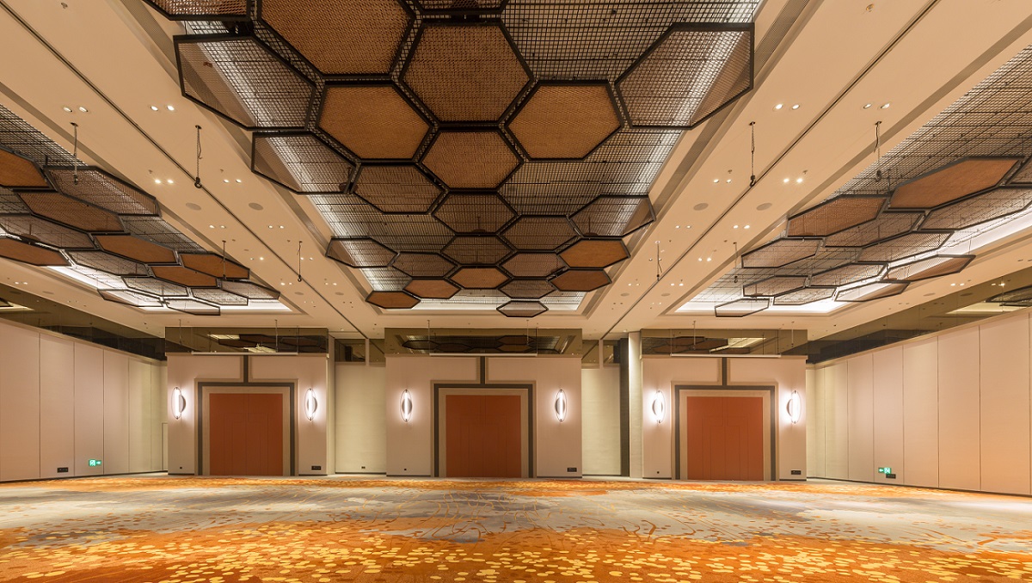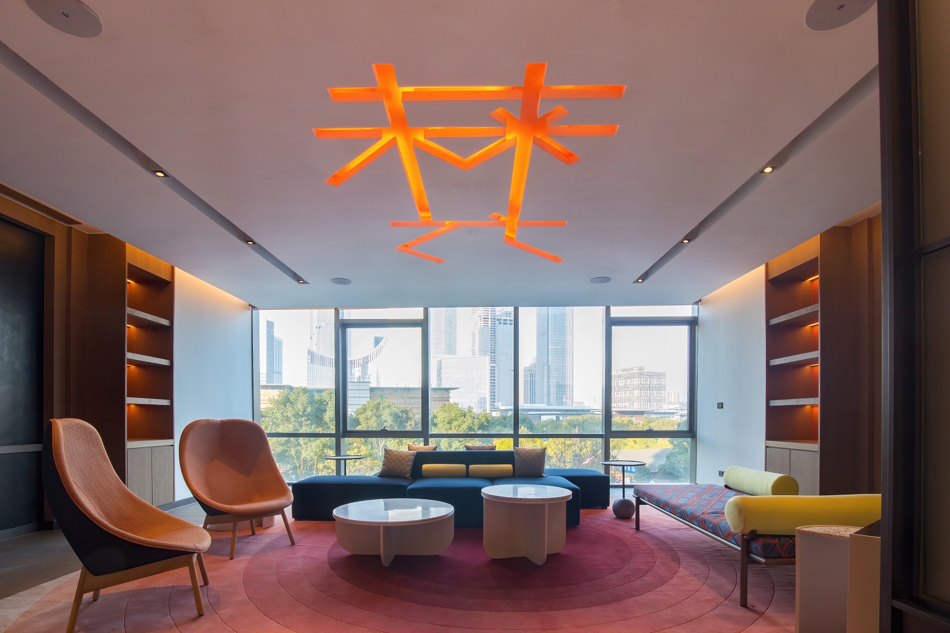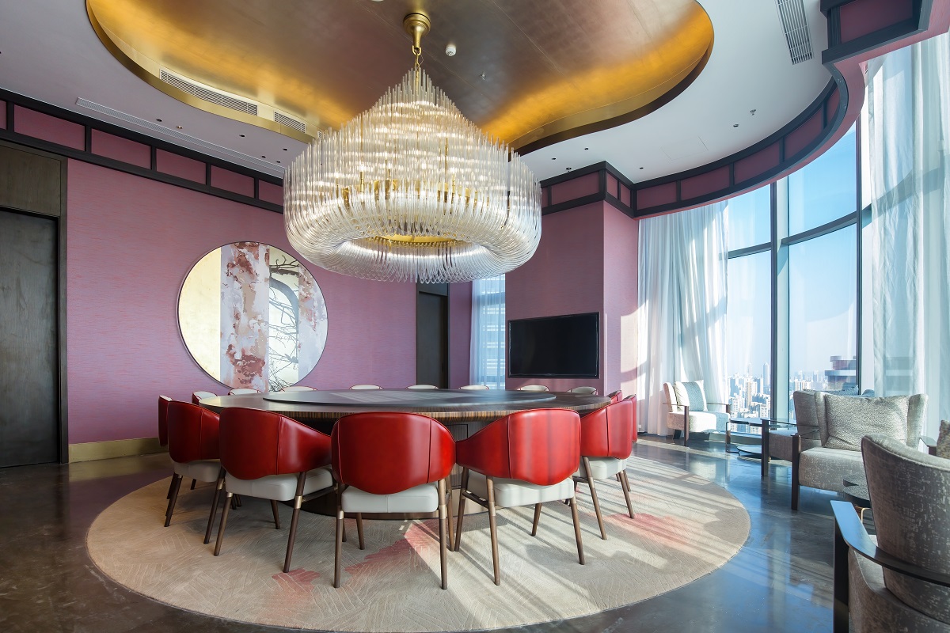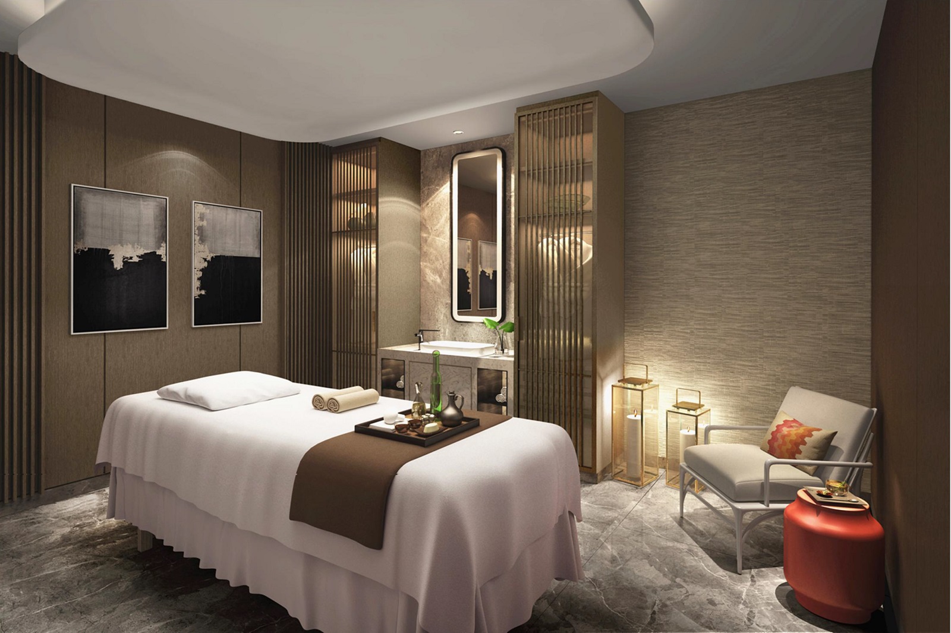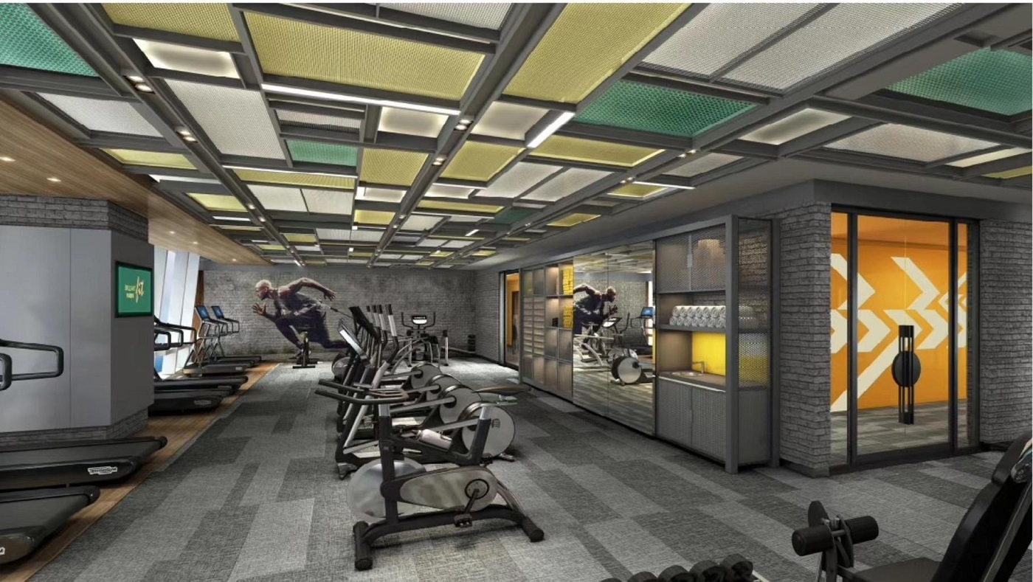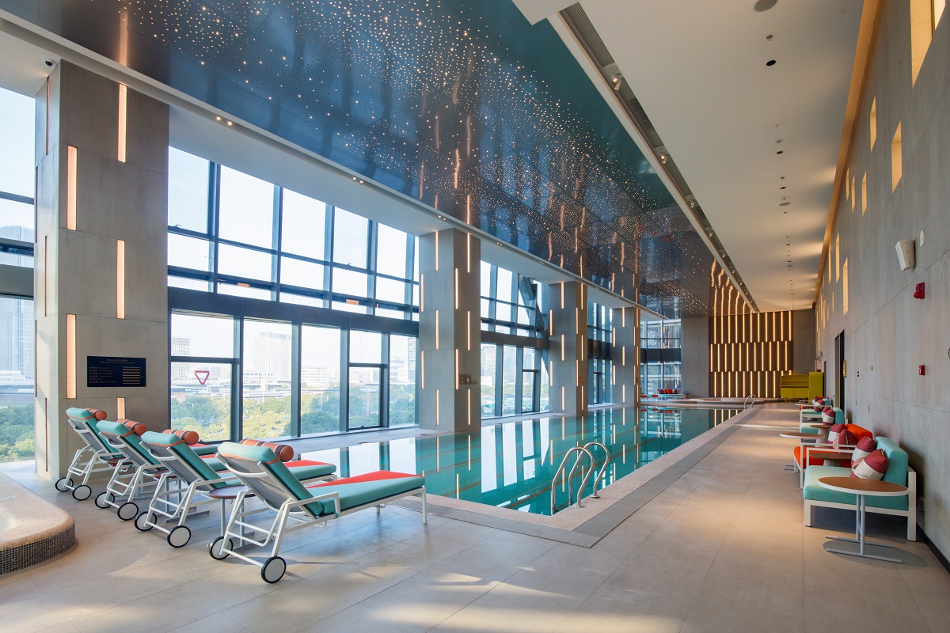Venues
The total area of banquet and conference activities is 1,040 square meters. The grand ballroom is located on the 2nd floor of the hotel, with an area of 728 square meters and a height of 7 meters. Grand ballroom partition can be flexibly controlled, according to different needs can be divided into 3 multi-function hall. The banquet hall is topped with honeycomb elements and surrounded by mirrors to create the impression of a suspended ceiling. The Pre-Function area adopts the dome design, with the ceramic altar banquet hall entrance, which makes people feel revered.
